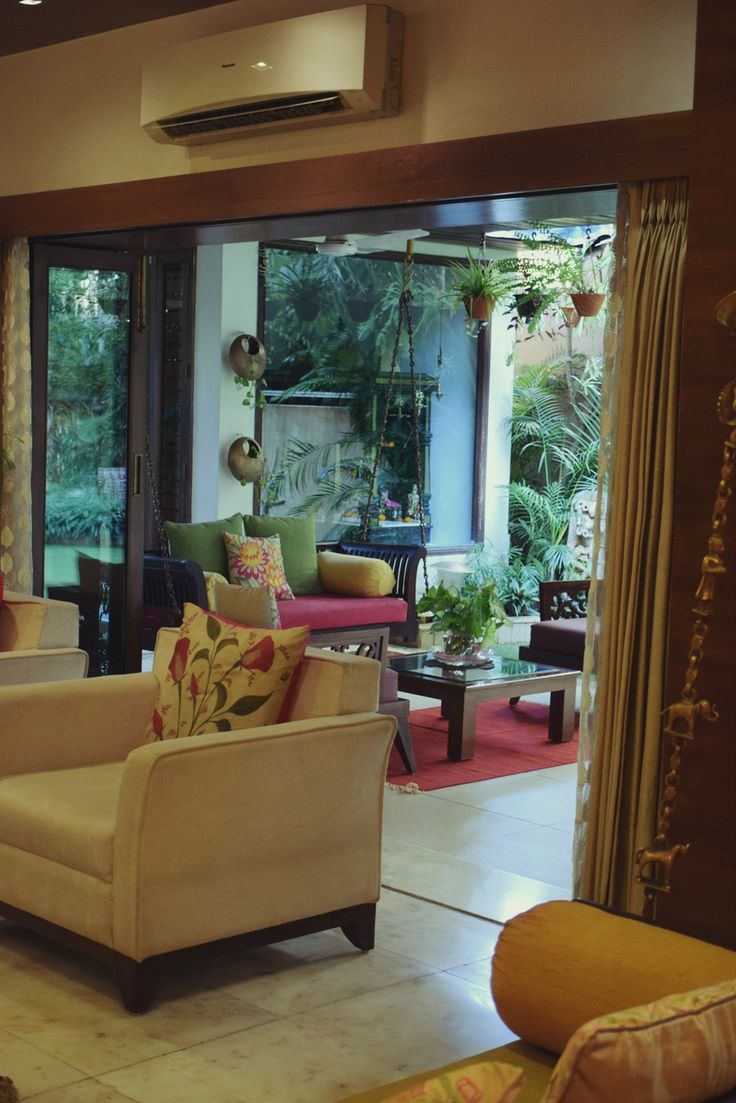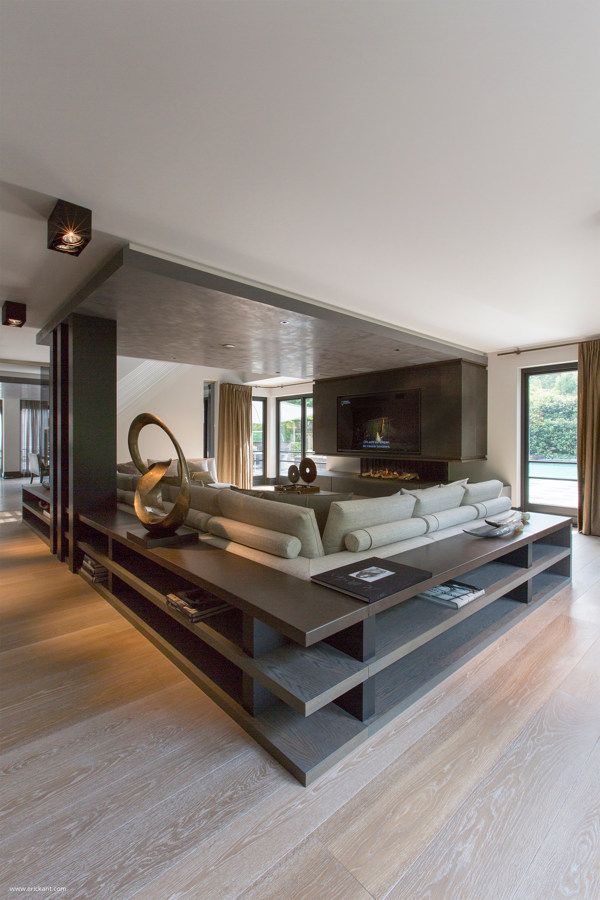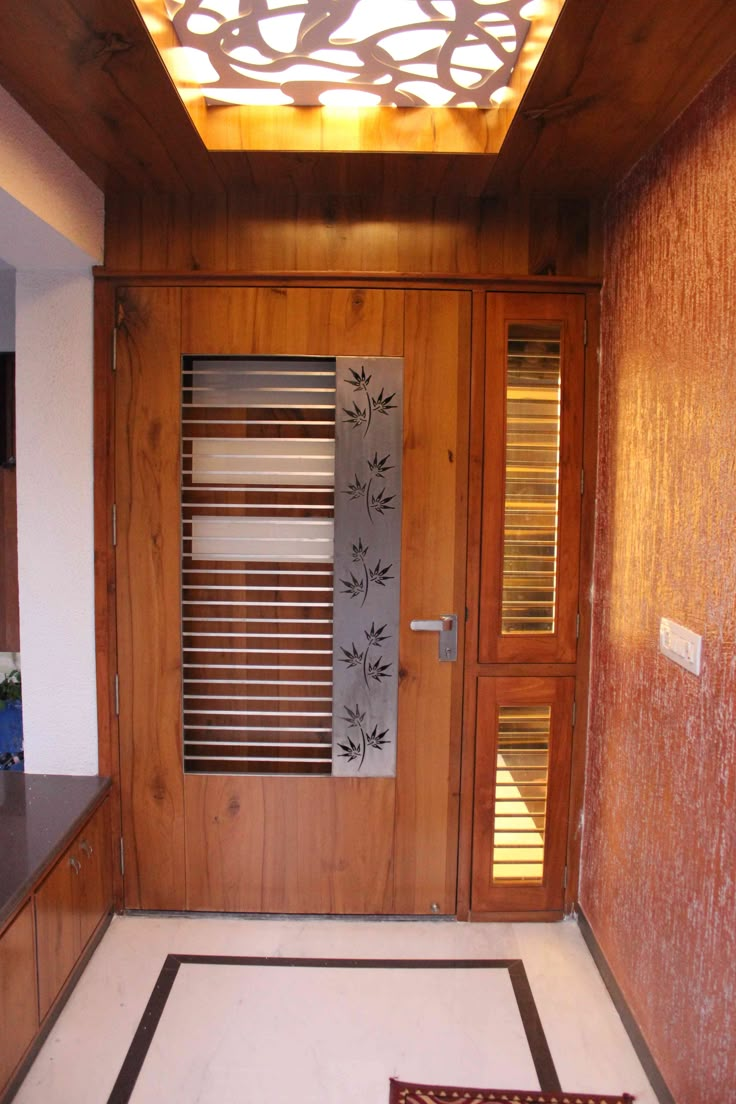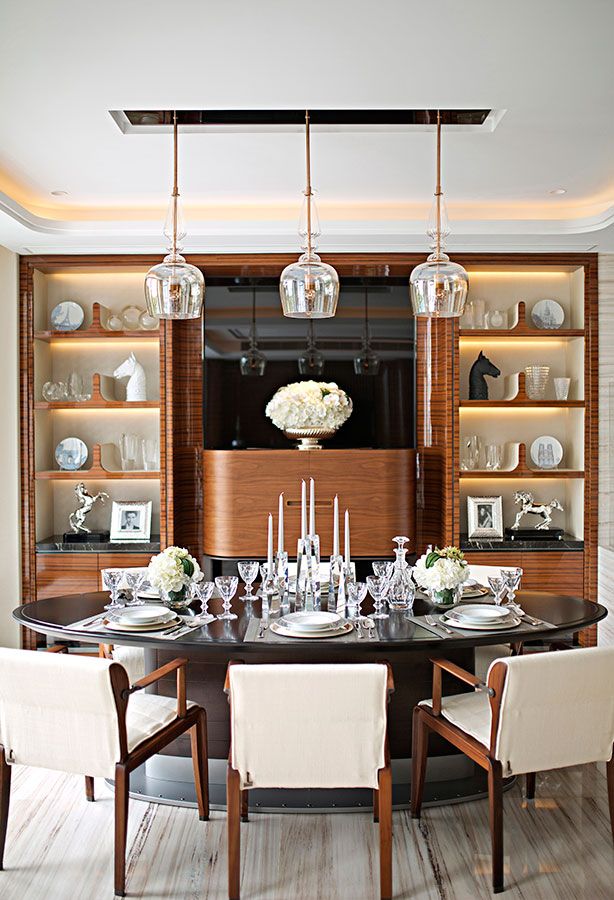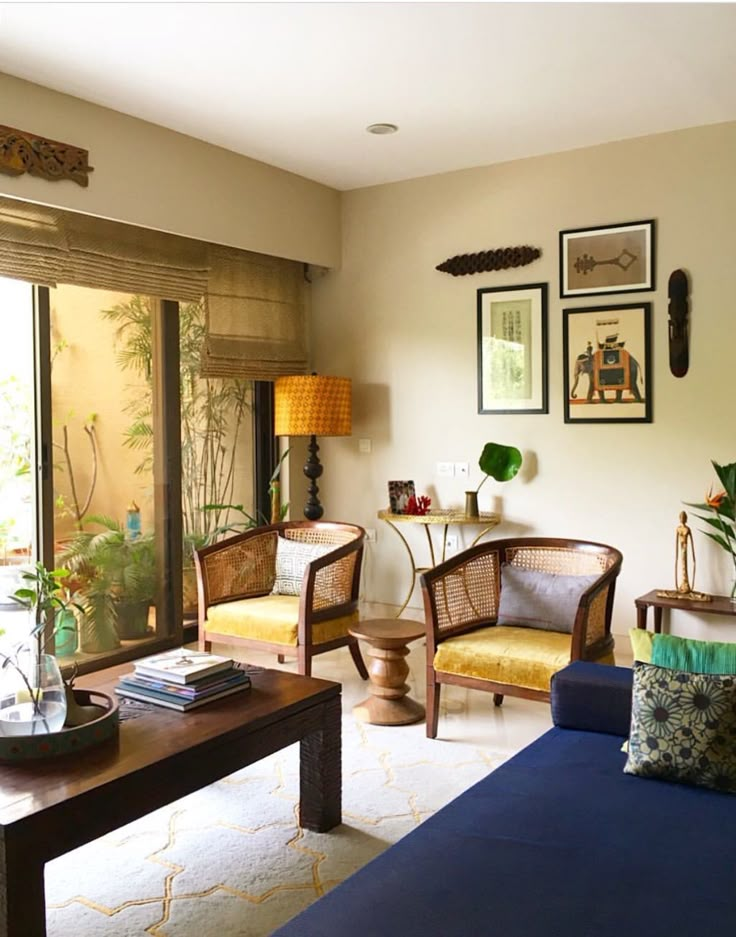
Project information
AP Interior specializes in contemporary interior design, creating elegant, clutter-free spaces with clean lines and neutral palettes. Their designs focus on functionality, open layouts, and modern aesthetics. With a keen eye for detail and quality materials, AP Interior transforms homes and offices into stylish, comfortable, and timeless environments.
AP Interior completed a contemporary 3BHK apartment project in Bhubaneswar, featuring a minimalist design with clean lines and a neutral color palette. The living room boasts an open layout with custom furniture and modern lighting. The kitchen is sleek with handleless cabinets and quartz counters. Bedrooms include smart storage and subtle textures, while bathrooms are styled with floating vanities and premium fittings. The project reflects functional elegance, efficient space planning, and timeless aesthetics, completed within 90 days using high-quality, sustainable materials.
Design highlights
This section highlights the key features of the project, showcasing distinctive design elements, custom creations, and innovative solutions crafted to elevate both aesthetics and practicality. From thoughtfully chosen finishes to strategic lighting, every detail has been carefully designed to maximize the space’s potential and reflect the client’s vision.
- Open Floor Plan: Seamless integration of living, dining, and kitchen areas to enhance space and flow.
- Neutral Color Scheme: Soft tones like white, beige, and grey for a calm and sophisticated ambiance.
- Modular Kitchen: Sleek handleless cabinets, quartz countertop, and smart storage solutions.
- Statement Lighting: Layered lighting with recessed lights, pendant fixtures, and concealed LED strips.
- Custom Wardrobes: Sliding doors, internal organizers, and mirror finishes to reflect space and light.



