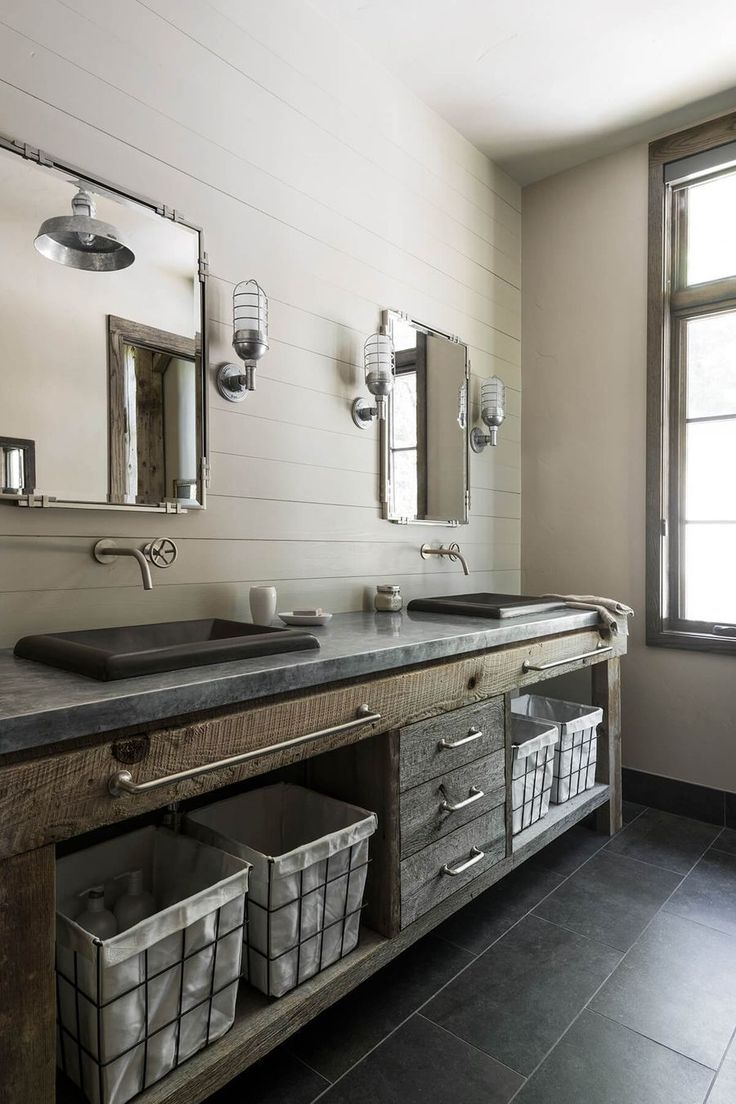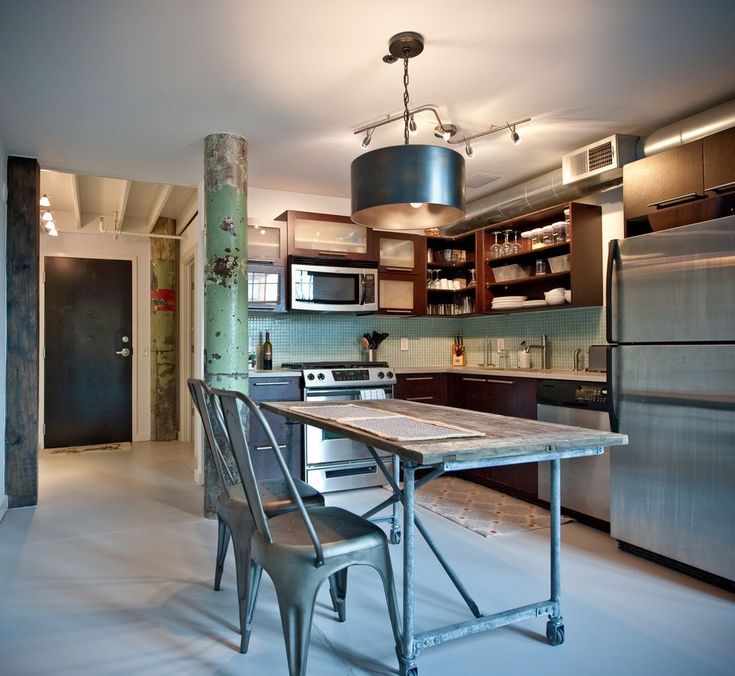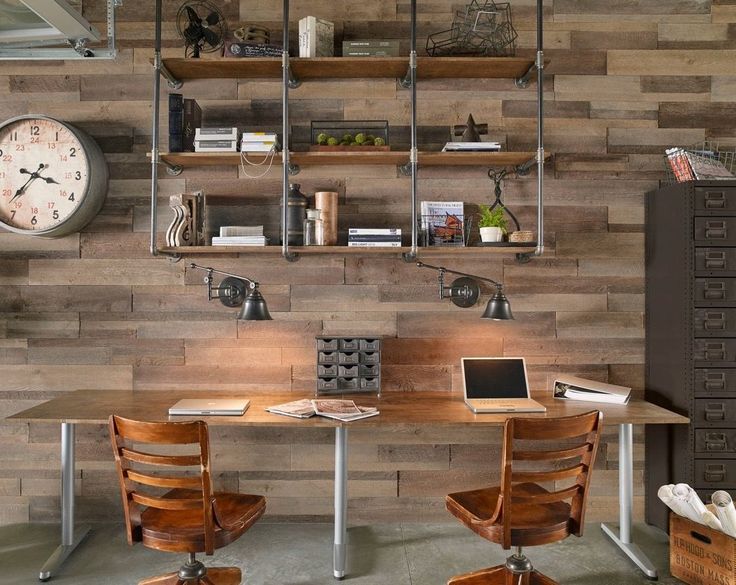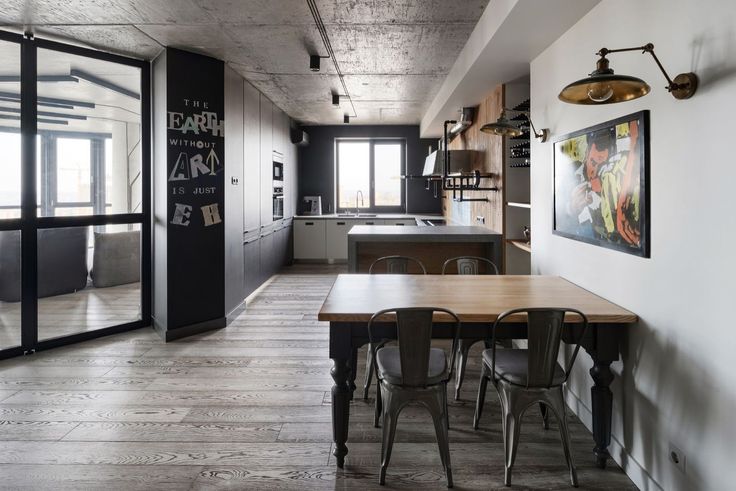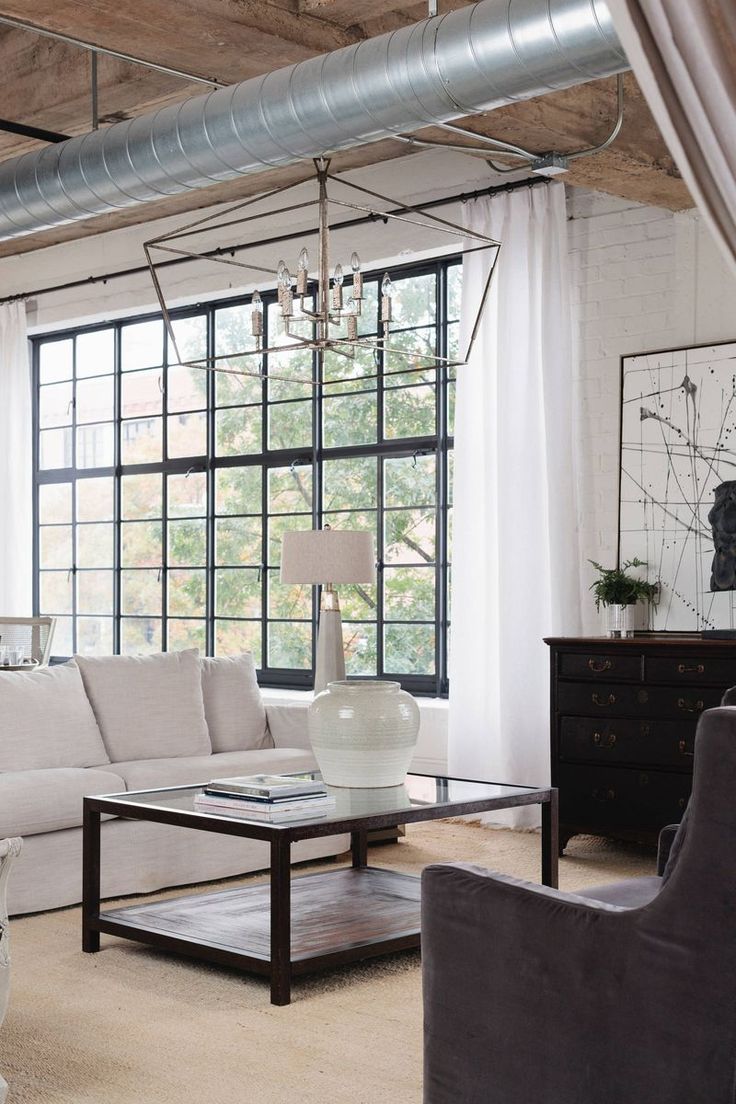
Project information
AP Interior’s industrial interior design blends raw materials with modern functionality to create bold, urban-inspired spaces. Exposed brick walls, metal accents, and concrete textures define the aesthetic, while open layouts enhance natural light and flow. Neutral tones with rustic wood and matte black finishes add depth and character. Custom lighting fixtures and minimal furnishings complete the look, offering a perfect balance between ruggedness and refinement. Ideal for homes, cafes, and offices seeking a stylish yet edgy industrial vibe.
AP Interior designed a 1,200 sq.ft. café with an industrial theme featuring exposed brick walls, metal pipe lighting, concrete finishes, and reclaimed wood furniture. Open ceilings with visible ductwork and a monochrome palette enhance the raw aesthetic. Custom bar counter, hanging Edison bulbs, and graffiti art add to the urban feel. Project completed in 75 days.
Design highlights
This section highlights the key features of the project, showcasing distinctive design elements, custom creations, and innovative solutions crafted to elevate both aesthetics and practicality. From thoughtfully chosen finishes to strategic lighting, every detail has been carefully designed to maximize the space’s potential and reflect the client’s vision.
- Exposed Brick Walls: Adds a raw, textured look with a vintage charm
- Open Ceilings: Visible beams, ducts, and cable trays for an authentic industrial vibe
- Concrete Finishes: Polished concrete flooring and wall textures enhance the rugged appeal
- Metal Accents: Use of black iron frames, shelves, and fixtures for a bold contrast
- Durable Materials: Designed for high-traffic use while maintaining visual appeal



